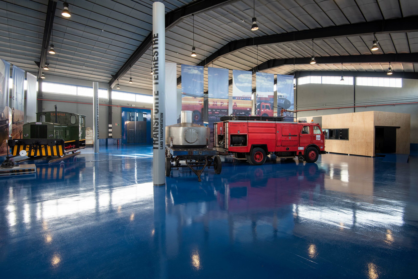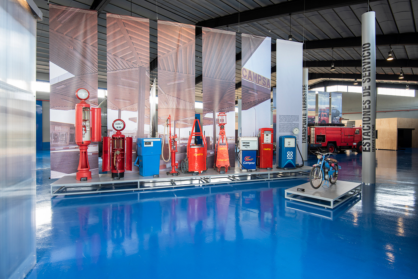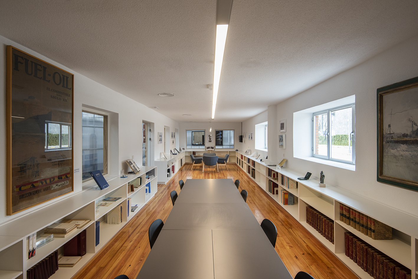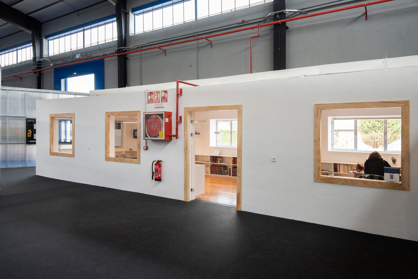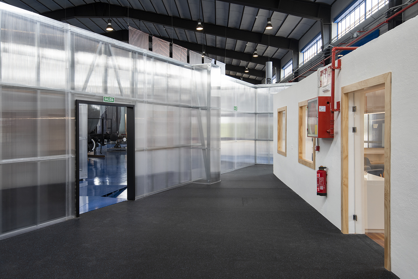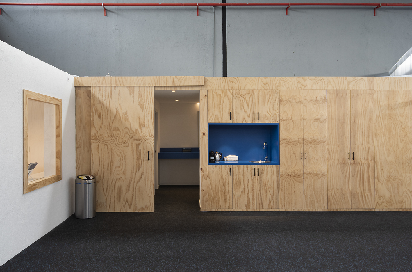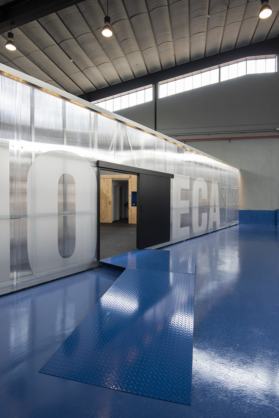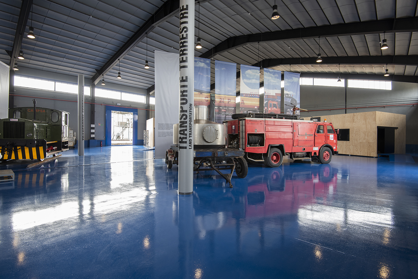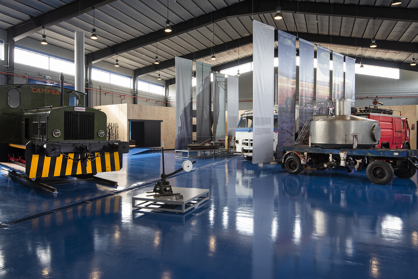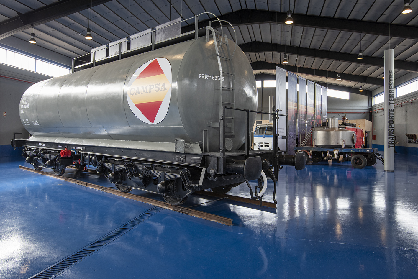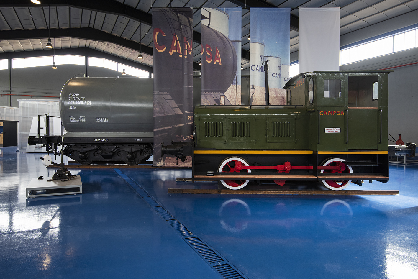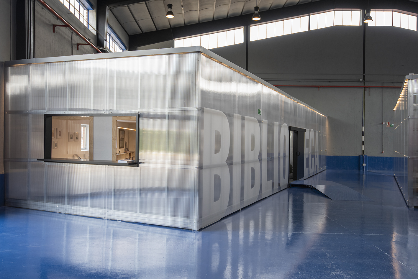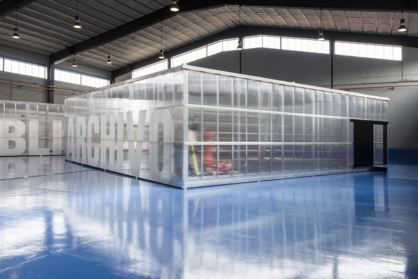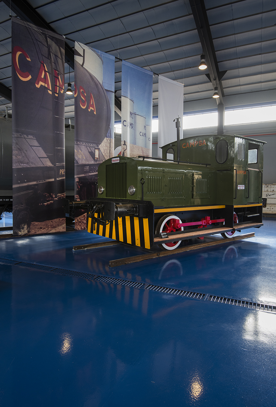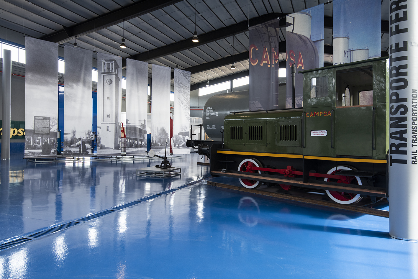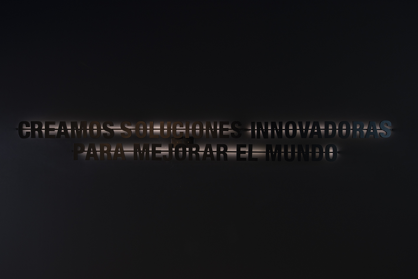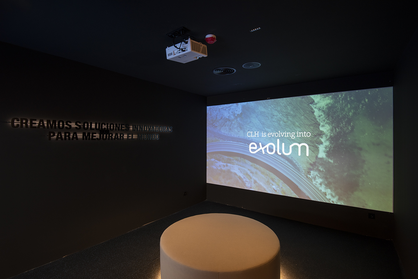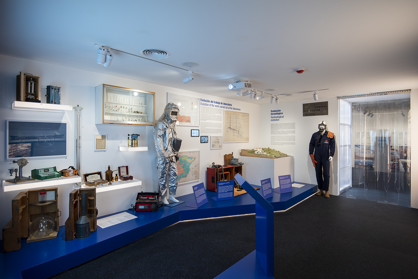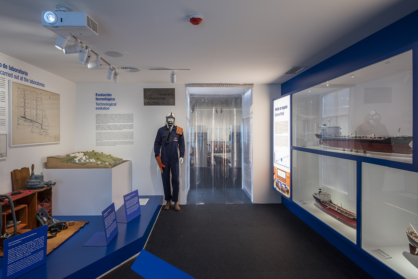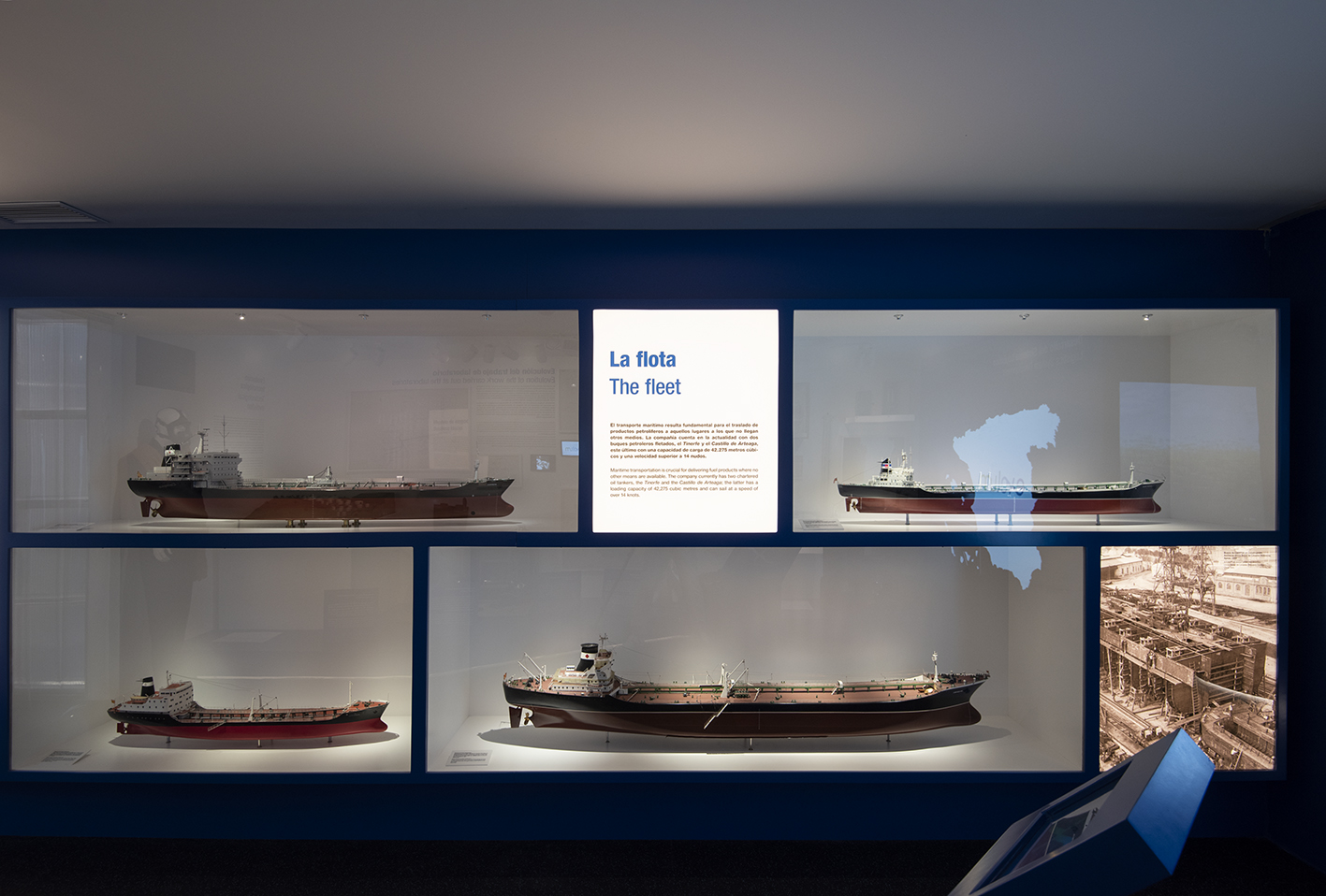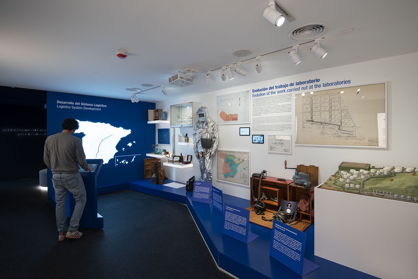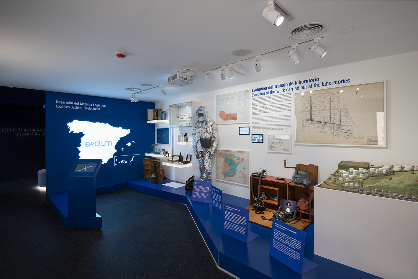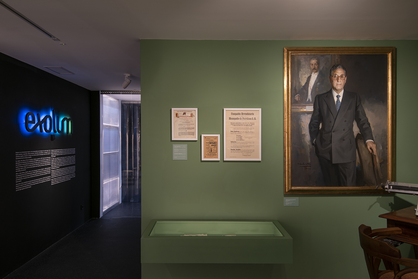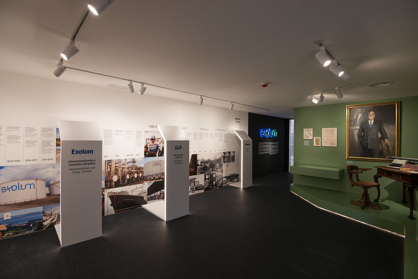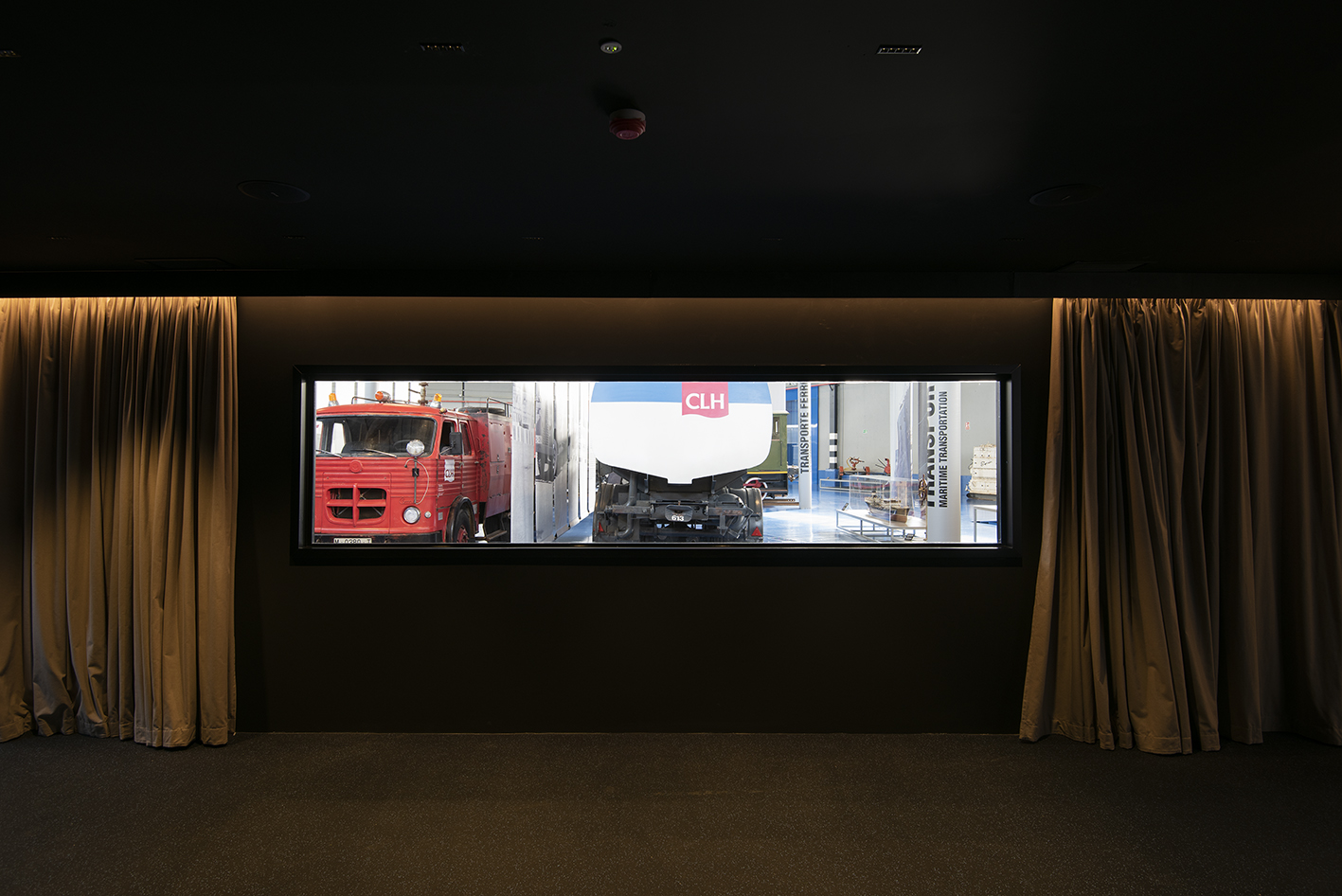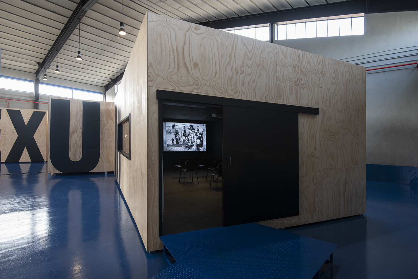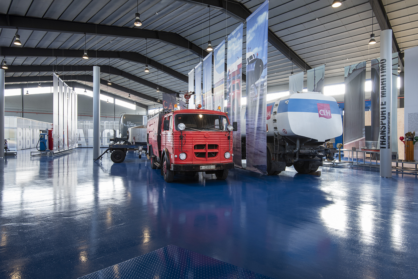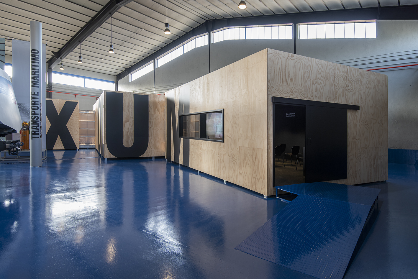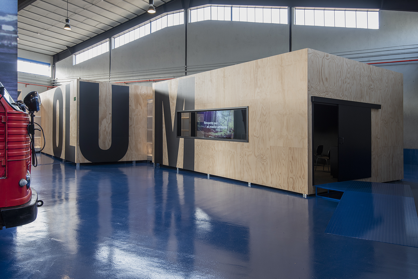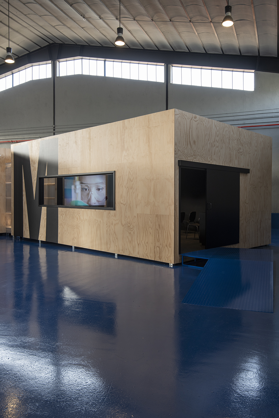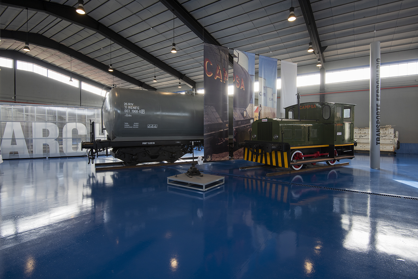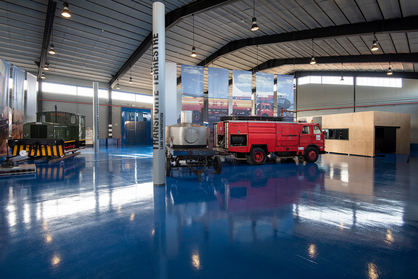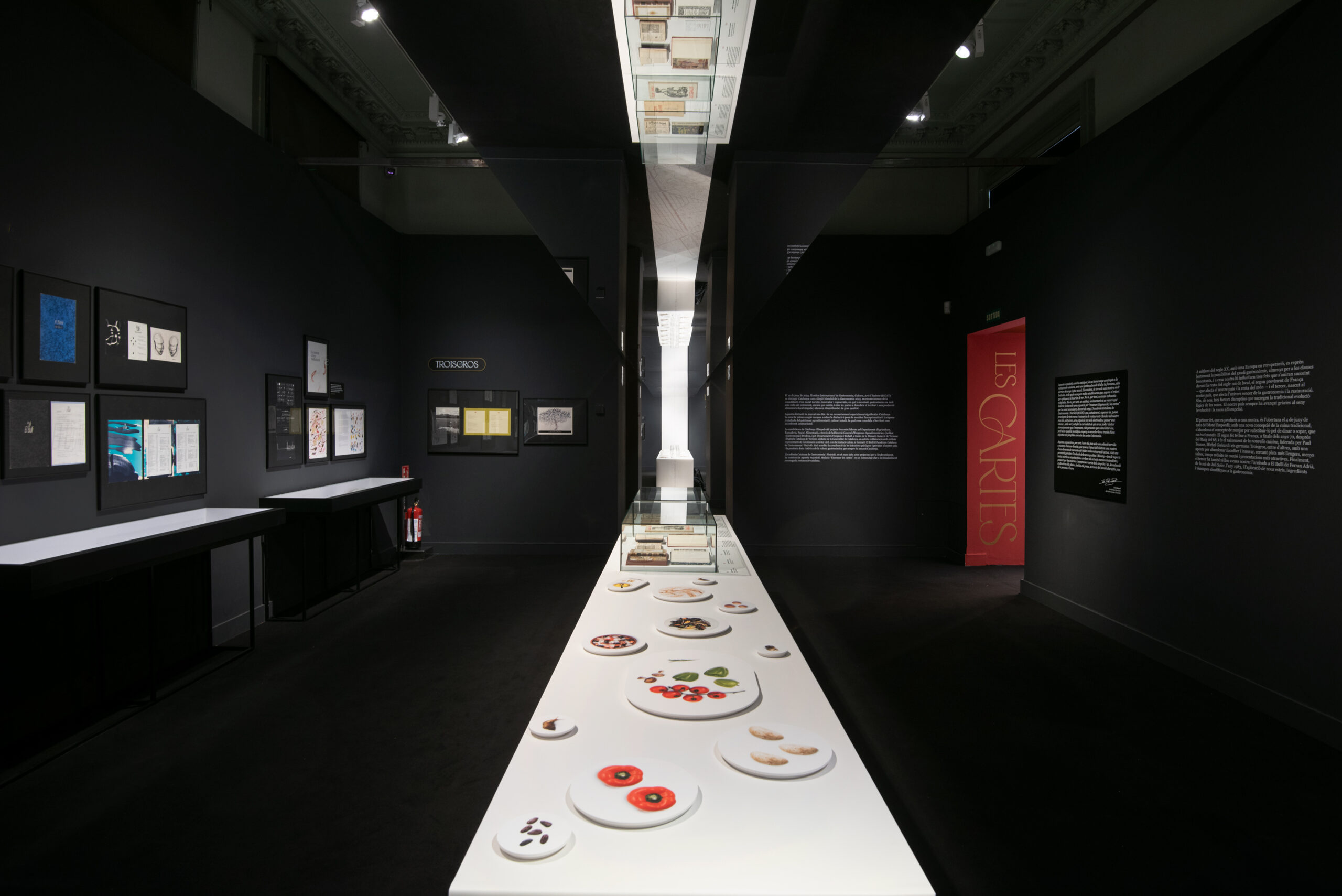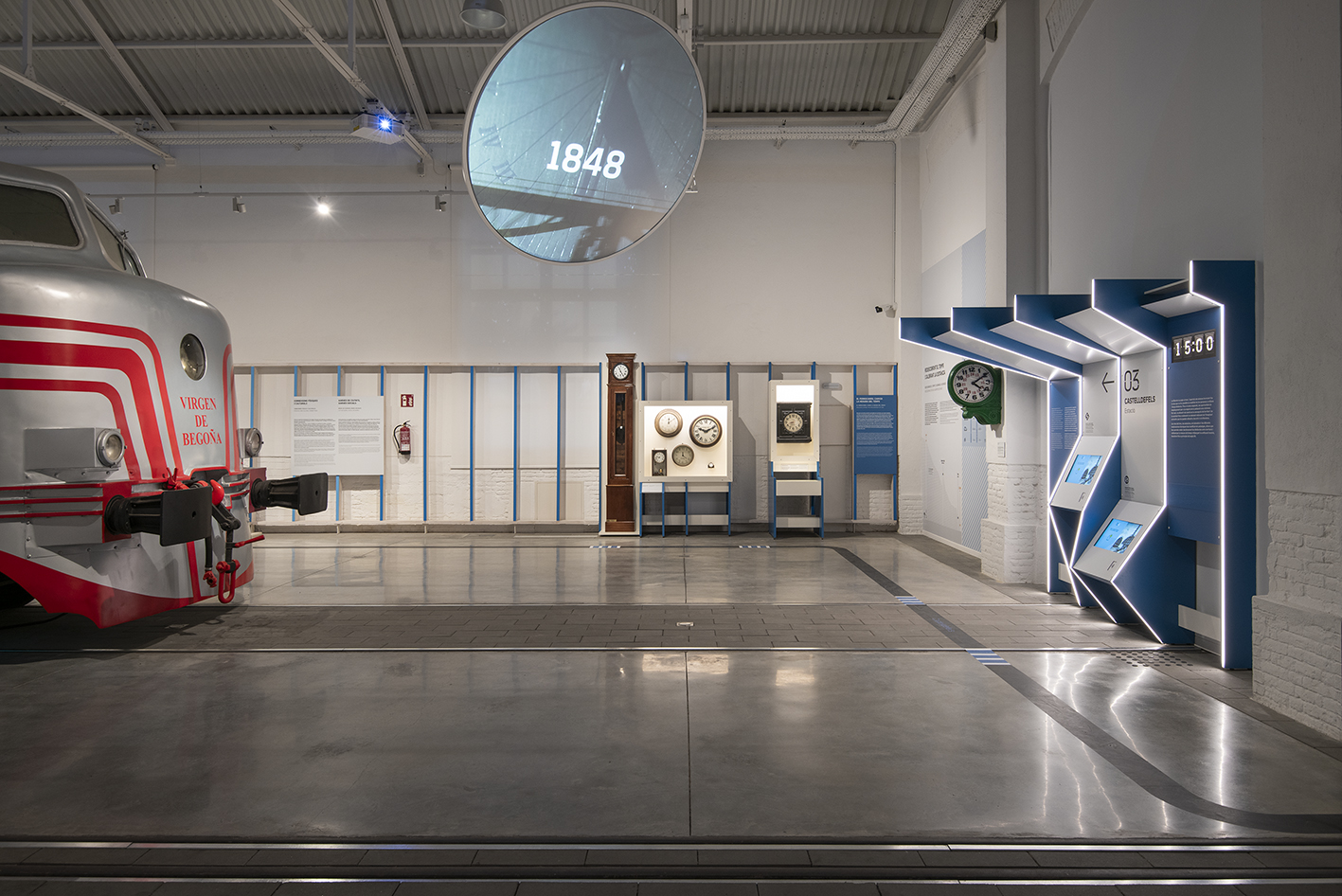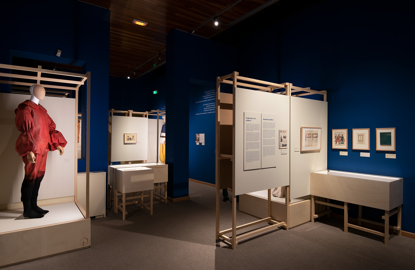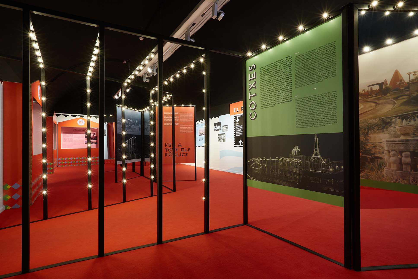Design of the museographic adaptation of the historical archive of Exolum
Museographic Desing
EXOLUM (Torrejón de Ardoz, Madrid)
2022
Permanent exhibition of the historical archive of the company EXOLUM, consisting of a large exhibition space with private rooms housing the library, the consultation room and the historical exhibition.
The adaptation of the EXOLUM company archive building for museum use was conceived as an expansive cultural space made up of independent, self-sufficient and fully equipped modules to house the library, the consultation room and a historical exhibition room. The external design of the modules simulates the large transport boxes made of wood or polycarbonate that contrast with the industrial appearance of the warehouses. The interior of these spaces, however, are fully finished. In the case of the exhibition space, it has museographic and audiovisual resources aimed at explaining the past, present and future of the institution. The rest of the space in the building is dedicated to the exhibition of large pieces (tanks, trains, vehicles, etc.), dividing the space with a set of milestones and tarpaulins.
Work carried out: Conceptualisation. Architectural adaptation. Museographic design, graphic design, interactive design, lighting design. Production and assembly of museography, works, audiovisual materials and lighting.
Photographs: José Luis de la Parra.
